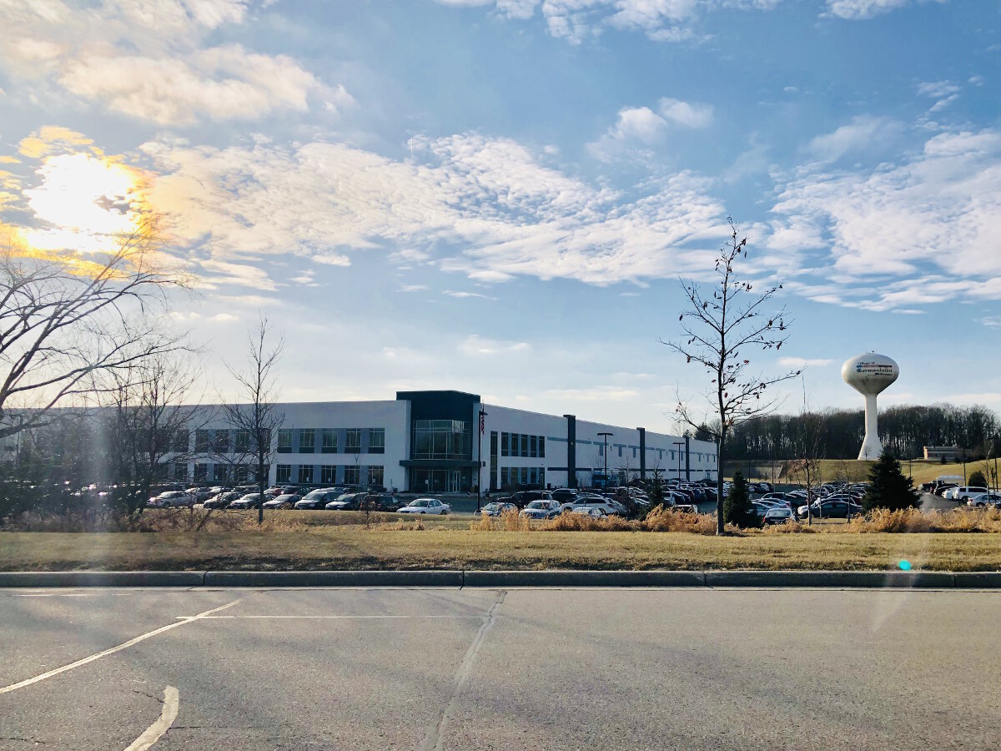
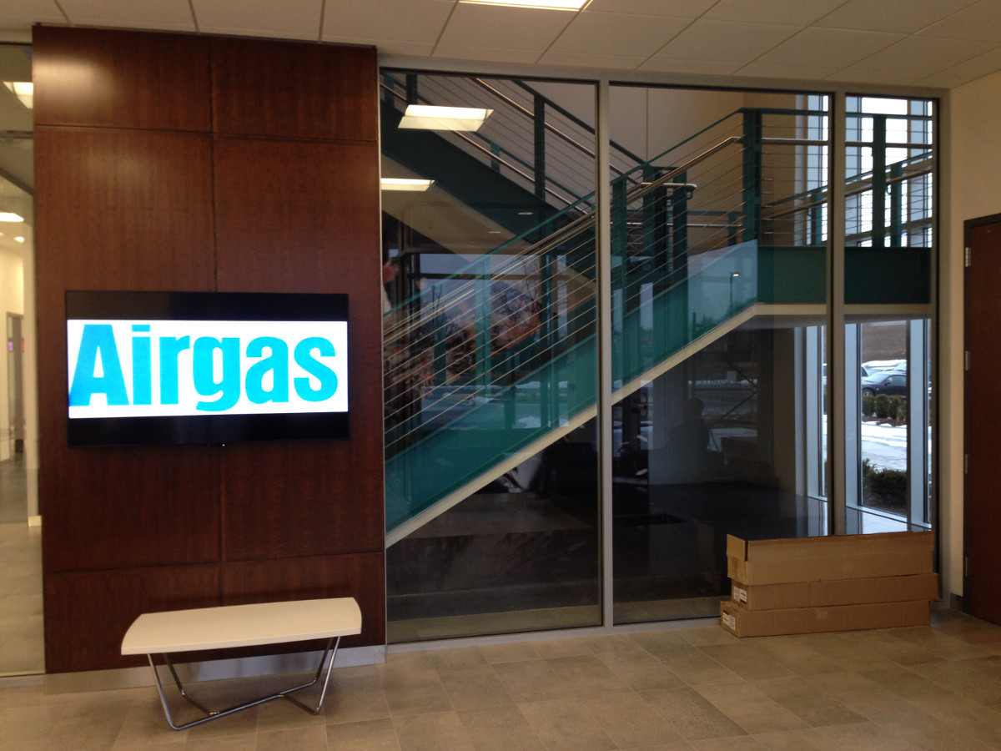
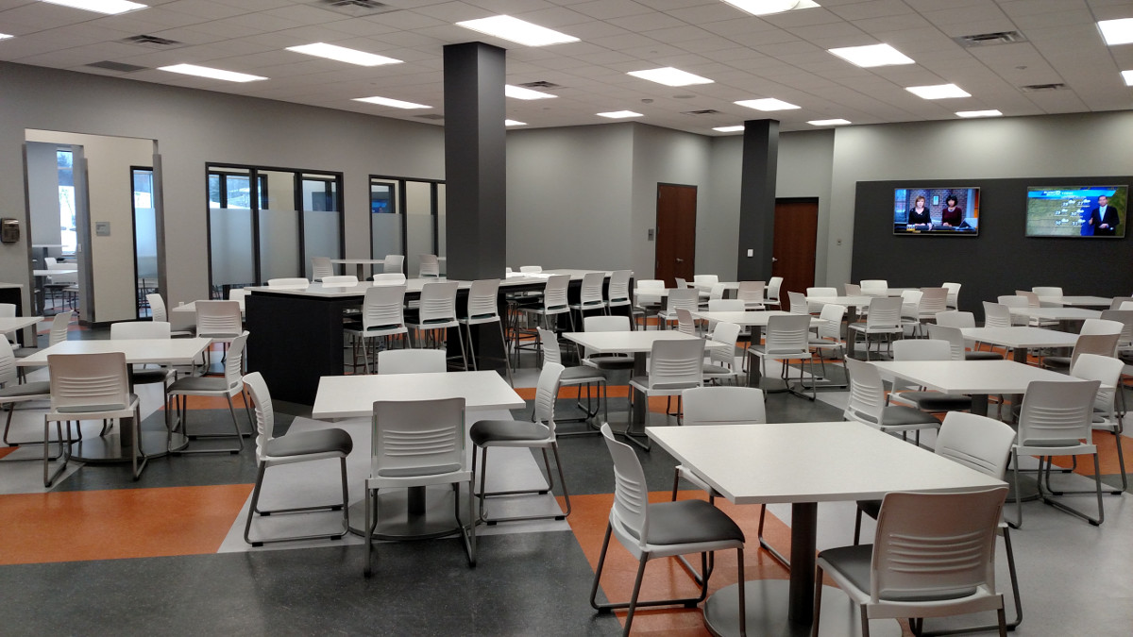
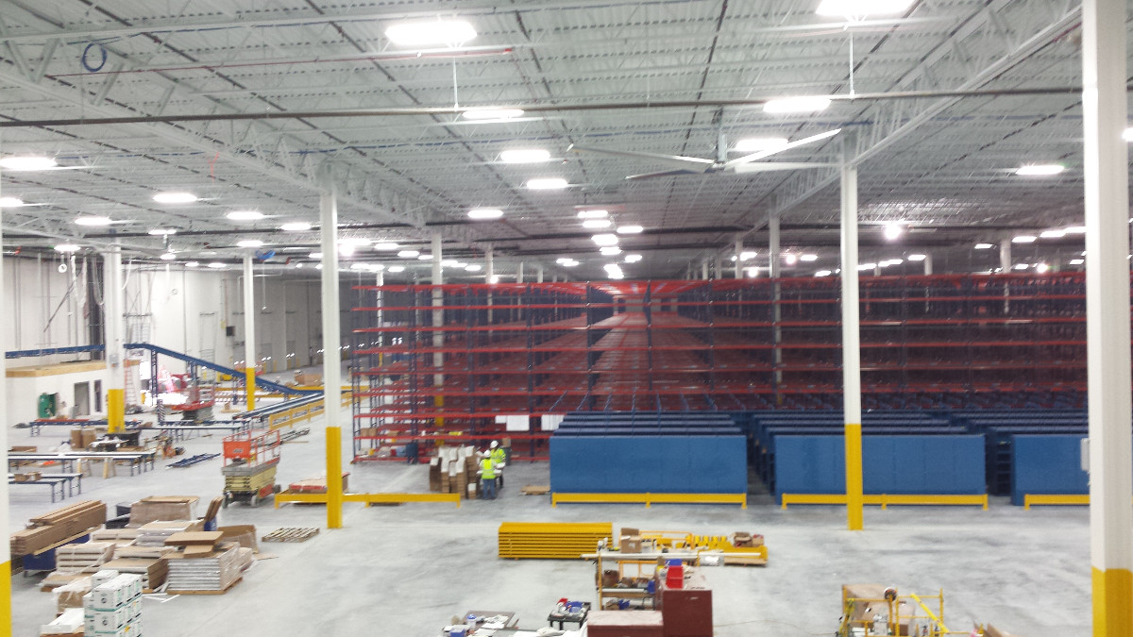

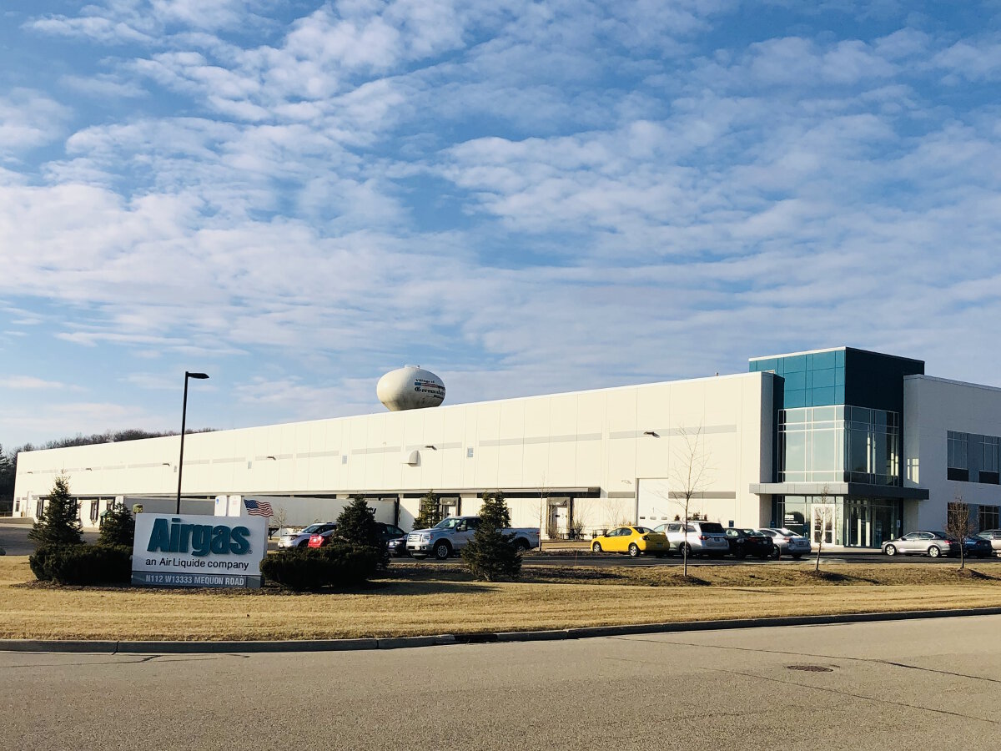
This project involved construction of a brand new 257,000 square-foot building for Airgas Safety, Inc. Primary uses of the facility include shipping/receiving, warehousing and offices. The first floor consists of 206,000-square-feet dedicated to distribution space, with the rest used for office areas. The second floor contains 25,000-square-feet of office space and 5,000-square-feet for future office expansion.
21,000,000
OVERALL COST